REGISTRATION
| Earlybird payment by April 6, 2018 |
Regular payment from April 7, 2018 |
|
| Regular with IBPSA-Canada Membership | $425 | $525 |
| Regular | $485 | $585 |
| Student with IBPSA-Canada Membership | $250 | $300 |
| Student | $300 | $350 |
| Practitioner track (Wednesday only, w/o banquet ticket) | $150 | $200 |
| Additional banquet ticket (one banquet ticket is included in the registration fee) | $100 | |
| Workshops | Workshop fees vary – See Workshop section for details. | |
| Technical Tour | 25$ | |
SUBMISSIONS
Important dates
Abstract submission (150 words) : Sunday, October 15 2017
Abstract acceptance: Week ending November 24 2017
Full papers due (1st): Sunday, February 4 2018
Reviewers comments: Sunday, March 4 2018
Final papers due: Sunday, March 18 2018
Abstract submission for the practitioner track : Friday, April 20 2018
PROGRAM
| Tuesday, May 8 | Wednesday, May 9 | Thursday, May 10 | Friday, May 11 | |
| Morning | Half and/or Full Day Workshops | Registration, Conference Starts, Parallel Scientific Sessions (including a practitioners track) | Parallel Scientific Sessions | Half and/or Full Day Workshops |
| Lunch | Lunch | Lunch | ||
| Afternoon | Keynote Speech,
Parallel Scientific Sessions, Software demos, Technical tour |
Keynote Speech
Parallel Scientific Sessions, Closing Remarks, Conference End |
||
| Early Evening | Early Registration
Reception |
Conference Reception and Banquet | Technical Tour | – |
For a more detailed Preliminary Program overview, including presentation titles follow this link
The program is also available on the mobile app Eventor for iOS and Android devices.
TECHNICAL TOUR
Visit at the Varennes Library-A net zero building
Description
A unique, energy-efficient building, including high-performance electromechanical systems, with a net-zero objective: producing the same quantity of energy as it consumes. The Varennes library is the first institutional net-zero building in Canada. Plus, the energy-efficiency measures put in place enabled this building to achieve LEED Gold certification.
Time
Thursday May 10th : 4:30PM-7PM
Cost
25$ (limited number of participants)
WORKSHOPS
Tuesday, May 8th 8:30 AM-12:30 PM
Translating Data into Information — an introduction to RapidMiner
Current simulation tools allow us to explore different design options and various operating scenarios. The resulting massive
amount of simulation data, which without proper analysis, offer little value or lead to incomplete if not misleading
conclusion. For example, what is the contribution to energy saving of each of the design options? One-factor-at-a-time
kind of method, while commonly deployed, presents distorted results. RapidMiner is one of those advanced platforms offering
data analytics tools that can translate our data into useful information to support decision making. This introductory
workshop includes an hour overview of potential data needs in our simulation work and a tutorial session demonstrating
the use of RapidMiner.
Note: This workshop focuses on the data analytic tools of RapidMiner rather than the data mining tools of this data science
platform. If there are any particular data analytics problems, which the participants would like to be solved during
the workshop and do not mind sharing the data with fellow participants, you are encouraged to discuss the possibility
with us. RapidMiner is free to students with some limitation; please have it installed before the workshop.
Prerequisite
None
Software required
Participants are expected to bring a laptop. The details of the software to be installed will be communicated to the participants
before the workshop.
Instructor
Dr. Bruno Lee, Concordia University
Cost
Regular $125, Student $75
Tuesday, May 8th 8:30 AM-12:30 PM
NECB Compliance Automation with IESVE NECB Navigator
NECB has been adopted across all Canadian provinces as a route to demonstrate building energy code compliance. This standard is also permitted for performing LEED v4 Modelling in Canada. IESVE has released a new Navigator tool which automatically generates the NECB Reference building thereby reducing the modelling time and mitigating risk. This workshop will teach users how to use the Navigator and its powerful auto-reporting features to demonstrate compliance quickly and easily. Included will be a demonstration of how IESVE can be applied to daylight modelling and natural ventilation strategies to further enhance the performance of the proposed design over the reference building.
Prerequisite
Participants must bring their own laptops with a working training license already installed
Software required
IESVE for Engineers. Free training license available, contact Chris Flood for information: chris.flood@iesve.com
Instructor
Chris Flood IES
Cost
Regular $55, Student $35
Friday, May 11th 8:30 AM-12:30 PM
Cancelled : Modelling and simulating Ground-Source Heat Pump Systems using TRNSYS
This practical workshop on modelling of ground-source heat pump system will be divided into three main sections. First, general
concepts on borehole heat transfer and heat pump modeling will be reviewed. Available models from the standard TRNSYS
library as well as other models will be examined. Finally, the participants will simulate a complete system (bore field,
heat pump, building) to study the impact of several parameters such as bore field length, ground conditions, heat pump
oversizing, simulation time step.. etc. The workshop will be given in English. However, participants will be able to
address their questions in either French or English.
Prerequisite
Prior knowledge of TRNSYS is not required but will greatly increase the benefits of attending the workshop. Some basic understanding
on how a ground-source heat pump system works is required.
Software required
A TRNSYS license is NOT required. Participants will use Remote Desktop Connection to remotely access TRNSYS residing on a
virtual machine. Participants are expected to bring a laptop with the Windows Remote Desktop client.
Instructor
Prof. Michel Bernier, Polytechnique Montréal
Cost
Regular $125, Student $75
Tuesday, May 8th 1:30 PM-5:30 PM
Sustainable Urban Modeling in UMI
Cities across the planet are growing at an unprecedented speed. To accommodate the rising number of residents, city governments
need to densify and expand while managing their carbon emissions. At the same time, to attract and maintain a competitive
workforce, cities have to ensure that the quality of their built environment is not sacrificed at the expense of density.
The overall goal is thus to design sustainable, high density neighborhoods that combine building resource–efficiency
with quality indoor and outdoor spaces, which in turn support community building and favor human powered modes of transportation.
To help city governments and their consultants to develop such neighborhoods, the Sustainable Design Lab at MIT has developed
an urban modeling platform called umi. This platform calculates urban performance indicators related to operational and
embodied energy use as well as access to daylight and neighborhood walkability. The main simulation programs shown and
used in this workshop will be Rhinoceros 3D and umi.
Prerequisite
None
Software required
Rhinoceros 3D and umi. Participants will need a Windows Laptop with Rhino 5 trial installed. System requirements: https://www.rhino3d.com/system_requirements.
Instructor
Samuel Letellier-Duchesne, Ph D. Student, Polytechnique Montréal
Cost
Regular $125, Student $75
Tuesday, May 8th 1:30 PM-5:30 PM
LEED v4 Compliance with IESVE ASHRAE 90.1-2010 Navigator
ASHRAE 90.1-2010 has been adopted as a route to demonstrate compliance with LEED v4 Modelling in Canada. IESVE provides powerful tools to apply ASHRAE 90.1 standards from 2004 to 2013 to the modelling process with Navigator tool which automatically generates the baseline building thereby reducing the modelling time and mitigating risk. This workshop will teach users how to use the Navigator and its powerful auto-reporting features to demonstrate compliance quickly and easily.
Prerequisite
Participants must bring their own laptops with a working training license already installed
Software required
IESVE for Engineers. Free training license available, contact Chris Flood for information: chris.flood@iesve.com
Instructor
Chris Flood IES
Cost
Regular $55, Student $35
Tuesday, May 8th 1:30 PM-5:30 PM
TRNSYS for optimization and Model-Predictive Control with Matlab and GenOpt
This hands-on workshop will be divided in two main sessions: optimization and model-predictive control
Optimization (2 h)
Presentation of basic optimization principles. Comparison of different approaches to optimize building and system design in TRNSYS with GenOpt or using Matlab as a pre- and post-processor. Hands-on application using case studies for which TRNSYS projects will be provided.
Model-Predictive Control (2 h)
Presentation of Model-Predictive Control principles. Comparison of different approaches to implement MPC in TRNSYS in two distinct cases: using TRNSYS as the controller model for simulation or real-time implementation, and using TRNSYS as the reference model to investigate MPC using models and control algorithms implemented in Matlab through Type 155. Hands-on application using case studies for which TRNSYS projects will be provided. The workshop will be taught in English, but both instructors will be able to answer questions in French.
Prerequisite
Basic knowledge of TRNSYS. No previous knowledge of Matlab or Genopt is required.
Software required
Participants are expected to bring a laptop with the Windows Remote Desktop client. Participants will access software through
Remote Desktop Connection, so there are no license requirements.
Instructors
- Kun Zhang, PhD candidate at Polytechnique Montréal. His research topic is model-predictive control to improve energy
efficiency and flexibility for all-electric buildings. - Michaël Kummert, Professor at Polytechnique Montréal and previous TRNSYS engineer at the University of Wisconsin
Solar Energy Lab. He is using TRNSYS for design and control optimization of buildings, HVAC system components,
and neighborhoods for energy efficiency, flexibility and renewable energy integration. He is contributing to
the software development with his research team through development and validation of new components and systems,
and integration within design workflows.
Cost
Regular $125, Student $75
Tuesday, May 8th 8:30 AM-5:30PM
Initiation à SketchUp / OpenStudio -Jour 1: Volumétrie et charges internes
Avec les nouvelles normes énergétiques, les professionnels se doivent de réaliser des concepts de plus en plus performants
et efficaces. Ils doivent donc utiliser des outils d’analyse qui leur permettent d’étudier de nombreux scénarios tout
au long du processus de conception. Les logiciels de simulation énergétique de nouvelle génération sont des outils puissants
et peuvent accompagner les professionnels dans leur démarche d’optimisation du bâtiment. La présentation portera sur
OpenStudio, un logiciel flexible et performant qui réalise des simulations énergétiques. Dans le cadre de cet atelier,
les participants auront l’opportunité de découvrir le logiciel et ces capacités. L’atelier sera composé de présentation
et d’exercice pour réaliser les premiers pas en simulation énergétique avec SketchUp / OpenStudio. Nous aborderons les
principes de modélisation de la volumétrie du bâtiment et des charges internes.
Prérequis
Il n’est pas nécessaire de maîtriser SketchUp ou la simulation énergétique pour participer à l’atelier.
Logiciels requis
Vous devez apporter un ordinateur avec la version 2.4 OpenStudio et SketchUp Make 2017
Formateur
Philippe Hudon est ingénieur en efficacité énergétique. Il œuvre dans le domaine de la simulation énergétique depuis 2005.
Prix
Régulier $250, Étudiants $150
Friday, May 11th 1:30 PM-5:30 PM
Interactive Python for Building Simulation with EnergyPlus
With the increasing demand for parametric analysis and optimizations in building simulations, it is important to develop
skills to automate the building simulation process. While there are more tools being developed to perform these tasks
such as OpenStudio and BEopt, programming still provides the most capabilities. This workshop will teach the participants
how to manipulate EnergyPlus input files, conduct simulation and analyzing results programmatically with Python. Python
is a scripting language widely adopted by the scientific community with lots of open sourced scientific packages. Its
simplicity and readability also make it an excellent choice for people new to computer programming as well as veterans
who needs a quick prototyping. This workshop will contain these main topics:
- A quick introduction to Python
- Manipulate EnergyPlus inputs with eppy and customized scripts
- Invoke simulation through Python
- Analyze and visualize EnergyPlus outputs with pandas and matplotlib
While this workshop is specifically designed for EnergyPlus interactions, the skills developed through its contents is transferrable
to other building simulation tools as well as general programming tasks such as data analytics. The workshop will be
conducted using interactive textbooks, and its contents will be made available to the participants after the session.
Prerequisites:
Basic knowledge of EnergyPlus is recommended. Some basic programming knowledge is needed, but not specifically to Python.
Software required:
Python Environment with pip (Anaconda Python is also recommended), these following packages are needed:
- jupyter (included in Anaconda). jupyter is a tool used for interactive computation, and jupyter notebook is especially
powerful to create your own lab notes and even textbooks which can contain texts, images, equations and live
codes. - Numpy (included in Anaconda). Numpy is a fundamental Python package used for storing and manipulating multi-dimensional
data. Almost all of the Python’s data analysis packages are built on Numpy. - pandas (included in Anaconda). pandas, or Python Data Analysis Library, is built on top of Numpy to provide better
data manipulation capabilities such as time series functionalities. It can be imagined as an excel sheet but
much more powerful. - matplotlib (included in Anaconda). A basic yet powerful 2D plotting tool available on Python. There are other packages
based on matplotlib or D3.js which provides better out-of-the-box functionalities, at the expense of performance
and flexibility.
Instructors
Prof. Scott Bucking, Zixiao Shi and Vasken Dermardiros from Carleton University
Cost
Regular $125, Student $75
Friday, May 11th 8:30 AM-12:30 PM
Simulating Occupants in Buildings
To represent the effect of occupants on building performance, occupant models can be implemented in BPS tools, but how is
it done? This workshop covers the fundamentals of occupant behavior modeling and implementation in BPS tools. It is aimed
at both researchers and practitioners, where the procedures for implementing occupant models in EnergyPlus and OpenStudio
softwares will be demonstrated.
Prerequisite
Basic knowledge on building energy modeling.
Software required
A laptop with EnergyPlus V8.8 and OpenStudio V2.4 is required for attending this workshop.
Instructors
Prof. Liam O’Brien, Mohamed Ouf and Sara Gilani from Carleton University
Cost
Regular $125, Student $75
Tuesday, May 8th 8:30 AM-12:30 PM
Introduction to TRNSYS
This class will provide a basic introduction to TRNSYS, a powerful and flexible simulation engine that can be used to study individual buildings in great detail, district cogeneration plants, solar water heating applications, the impact of new technologies or innovative controls. A brief overview will also be given on writing new components to expand on the engine’s built-in capabilities.
Prerequisite
Users are not expected to have any prior experience with TRNSYS and arrangements will be made for ahead of time for class participants to install a version for use during the workshop.
Software required
A copy of TRNSYS will be available for preinstallation. Students should plan on bringing a Windows laptop for use during the class.
Instructors
David Bradley from TESS
Cost
Regular $125, Student $75
Friday, May 11th 8:30 AM-5:30 PM
Initiation à SketchUp / OpenStudio -Jour 2: Système CVCA et mesures (incluant présentation de la Building Technology
Assessment Platform)
Ce programme fait suite à la première journée d’atelier. Cette deuxième journée abordera les principes et les techniques
pour modéliser les différents types de systèmes CVCA et leurs contrôles dans OpenStudio. Nous découvrirons les mesures
en efficacité énergétique, les rapports de résultat et le lien entre OpenStudio et EnergyPlus. Enfin, l’outil d’analyse
paramétrique PAT sera abordé afin de mettre en avant les avantages des simulations énergétiques en phase de préconception.
À la fin de la séance, les participants seront en mesure de créer leurs propres simulations énergétiques et d’en comprendre
les résultats. La journée sera séparée entre des informations techniques et des exercices pratiques. Nous conclurons
la journée par une présentation ( en anglais) de la plateforme BTAP par Phylroy Lopez : The Building Technology Assessment
Platform is an internal framework used to conduct large-scale commercial building simulations. It can help determine
the most cost effective energy efficient design solutions based on building types, climates, and economic conditions
across Canada
Prérequis
Avoir assisté à la journée 1 et avoir une connaissance des systèmes électromécanique.
Logiciels requis
Vous devez apporter un ordinateur avec la version 2.4 OpenStudio et SketchUp Mach 2017
Formateurs
- Philippe Hudon, ingénieur en efficacité énergétique. Il œuvre dans le domaine de la simulation énergétique depuis
2005. - Phylroy Lopez, Senior Technical Advisor at Natural Ressources Canada.
Cost
Régulier $250, Étudiants $150
LOGISTICS AND TRAVEL
Travelling to Montréal
There are many convenient ways to travel to Montréal. Montréal–Pierre Elliott Trudeau International Airport (YUL) offers many flights and is conveniently located, approximately 20 kilometres from downtown Montréal. Ground transportation to the airport is possible using the Bus 747 Express or taxis/limousines. Major car rental firms are located at all airports.
For travel within Canada, visitors can travel to Montréal via VIA Rail or bus. For more information on getting here, please visit the Tourism Montréal website.
Where to Stay
No block of rooms has been reserved since Montréal offers multiple options in terms of lodgings. The following hotels are within walking distance of ÉTS-Montréal. Additional options can be found on the Tourism Montréal website:
Alt Hotel
approximately 0.5 km from ÉTS Montréal
Hyatt Regency Montréal
approximately 1.7 km from ÉTS Montréal
How to Get to ÉTS
Maps and directions
For taxi service from Téo Taxi (download the app) or Taxi Diamond – 514 273-6331
The métro (subway) and many buses service ÉTS from the downtown area. Fare is $3.25 per trip. Visit the STM website for more information.
Finding your way around campus
Please see the campus map for the location of buildings we will be using for the conference or consult ÉTSmap, an Android App to Help You Find Your Way Around ÉTS.
Parking on Campus
Conference delegates requiring daily parking can use the parking lot located in Building B for $15 CAD per day.
PARTNERSHIP OPPORTUNITIES
We are pleased to provide partnership opportunities for organizations and individuals interested in demonstrating a commitment to the use of building simulation tools in the design of sustainable buildings. Our partnership packages are summarized in the following document, though we would be open to other possibilities.
PARTNERS
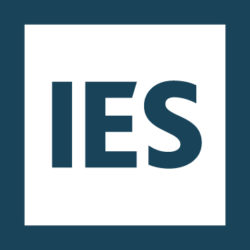

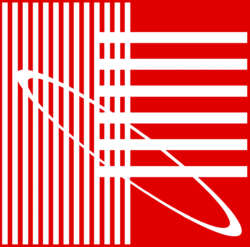
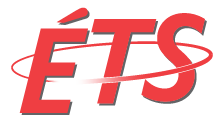
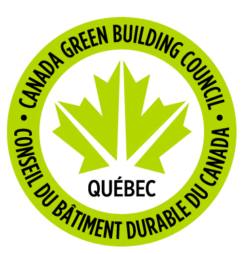
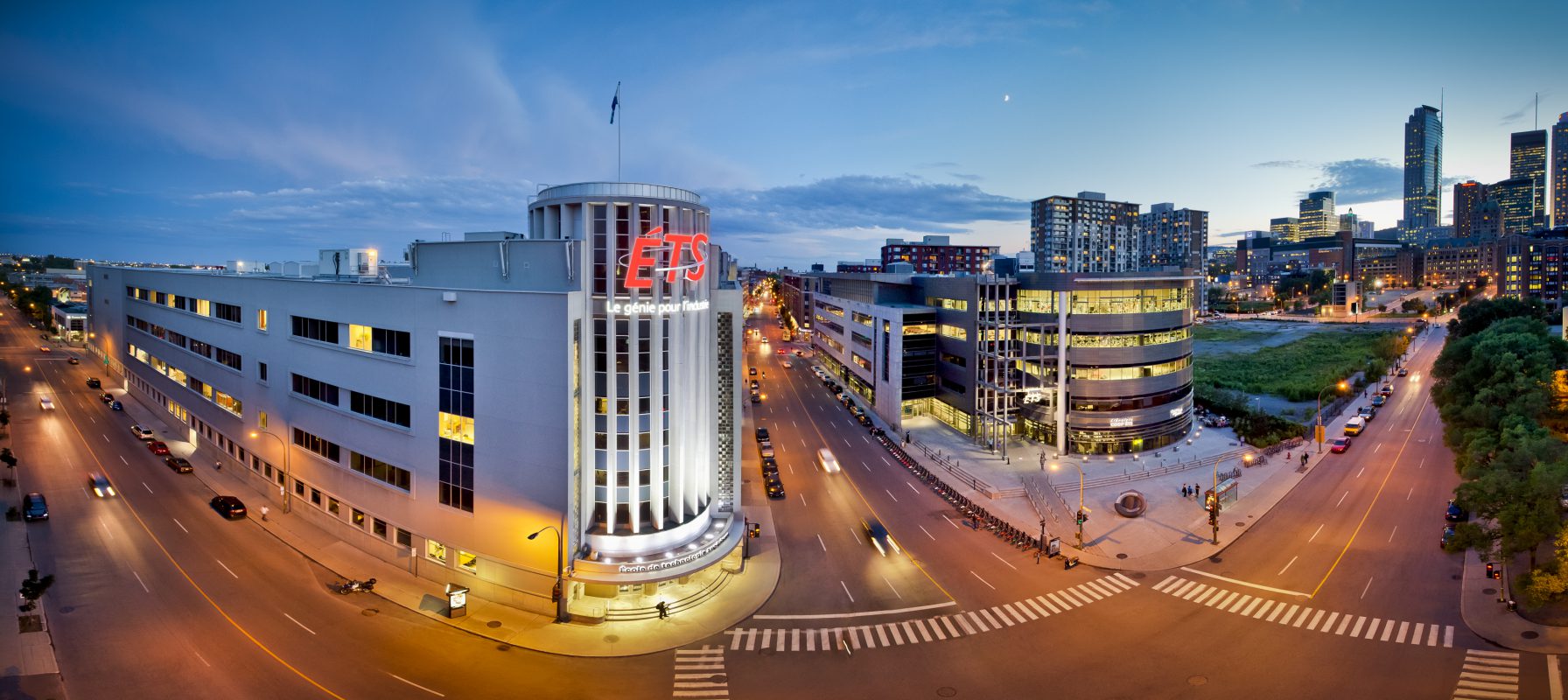
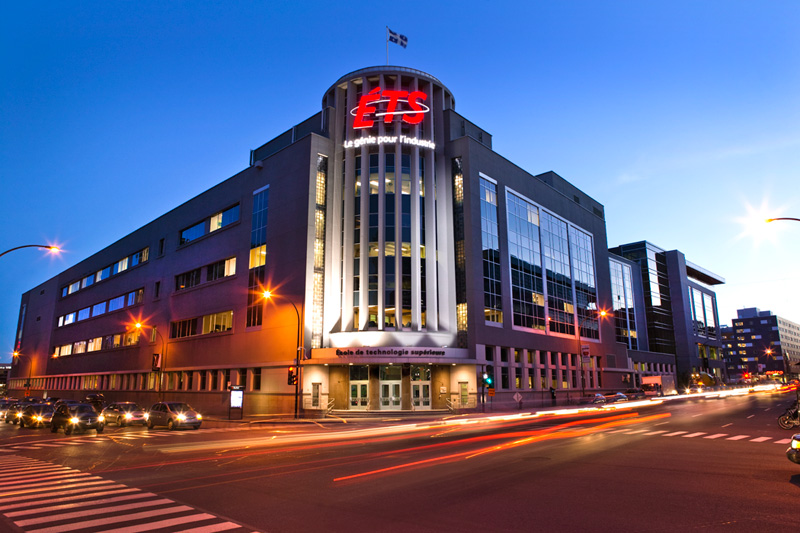

SOCIAL EVENTS
Admission to all social events is included with the mai conference registration fee. Please wear your name badge for admission to all events.
Tuesday, May 8 – Welcome Reception & Registration
17:30 – 20:30
Brasseur de Montréal
Drop into the Brasseur de Montréal between 5:30 p.m. and 8:30 p.m. to meet your fellow esim2018 delegates and pick up your conference registration package. Enjoy a casual drink, light snacks and entertainment. The Brasseur de Montréal will be open to the public so you are welcome to stay later.
Wednesday, May 9 – Conference Banquet
18:00
L’espace CanalCour intérieur du château Saint-Ambroise4020 Saint-Ambroise #140
We are delighted to host dinner at the beautiful Espace Canal located in the historic building Château Saint-Ambroise. This building constructed in 1882 has played an important role in the industrial development of the city. The site offers a splendid view of the Lachine canal.
The cocktail reception will begin around 18:00, followed by dinner with entertainment.